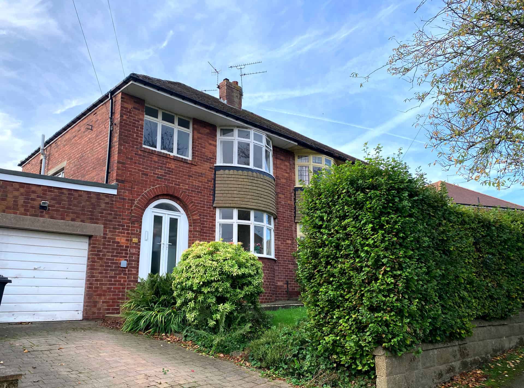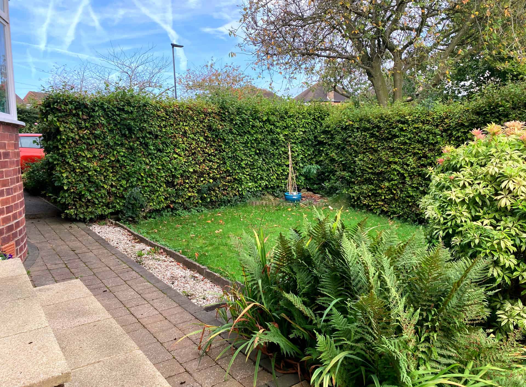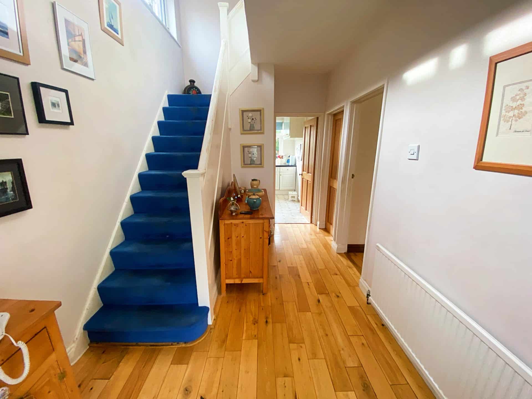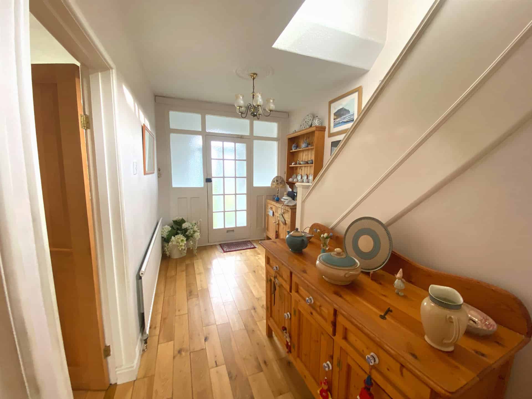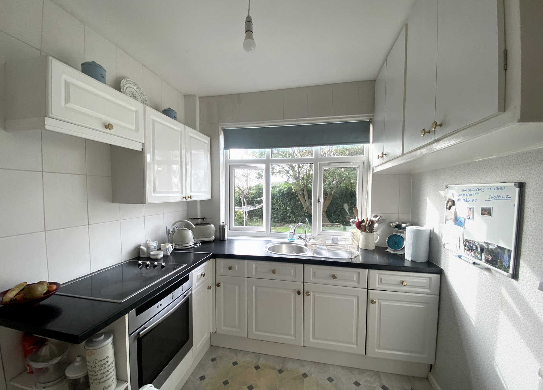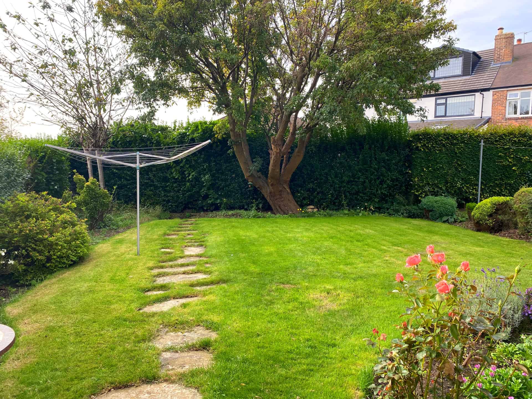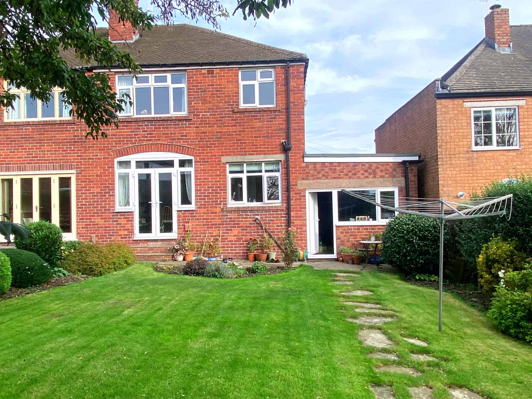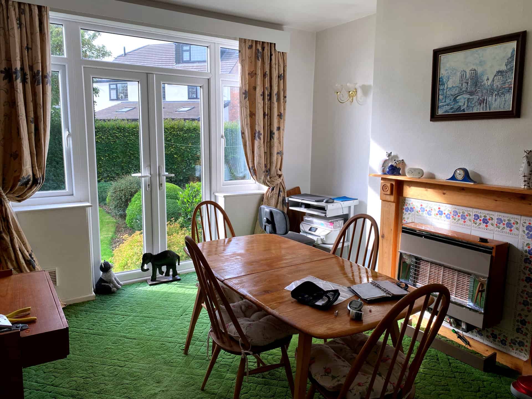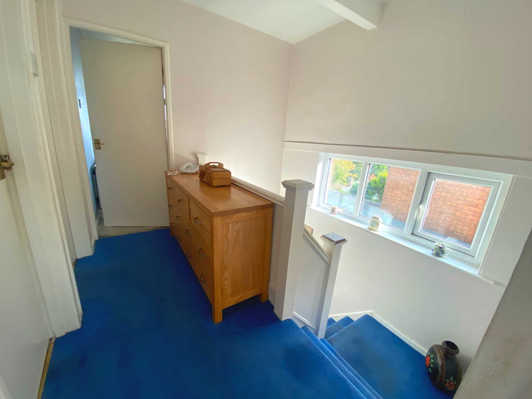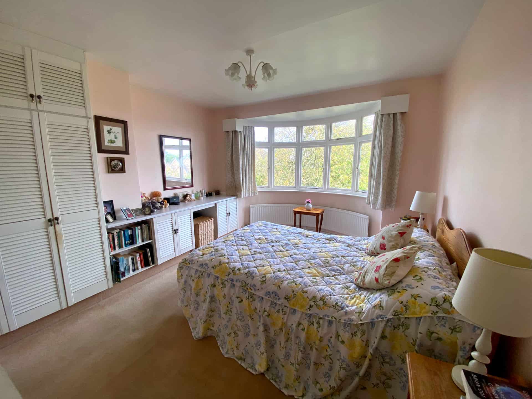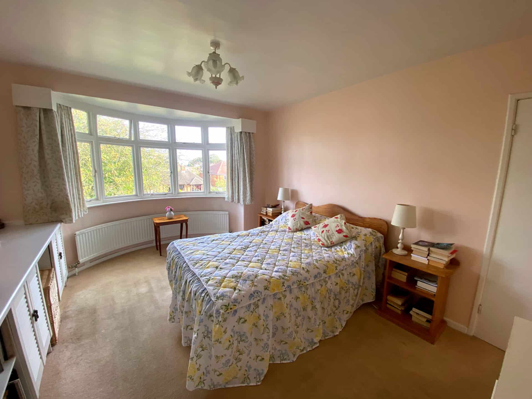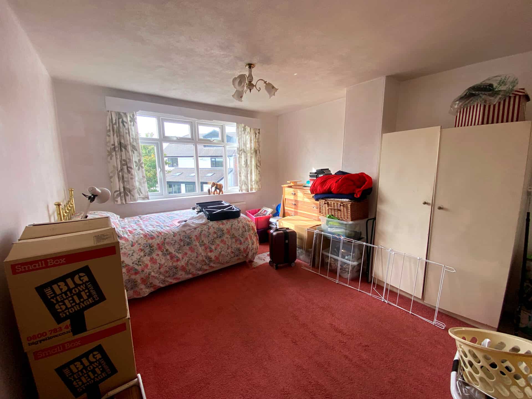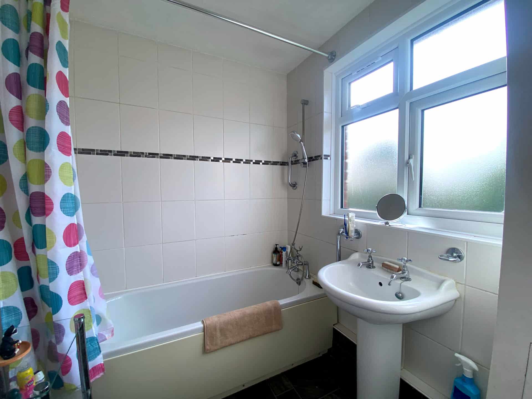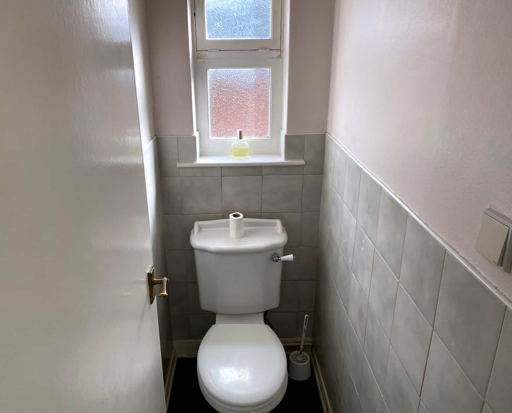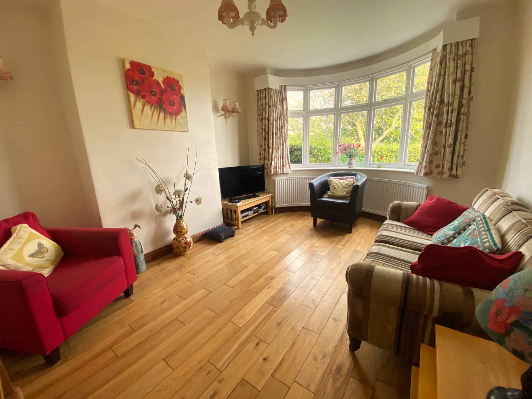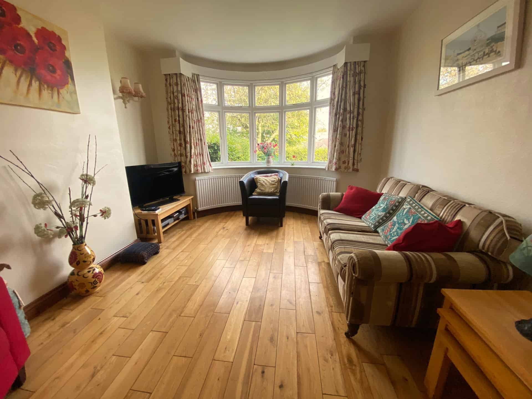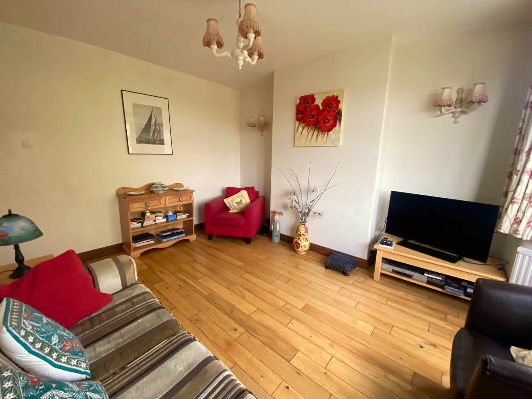3 Bedroom Semi-Detached House for Sale
Hallam grange crescent, Sheffield S10
Guide Price£435,000
Key Features
- Three Bedroom Semi Detached house
- Ideal Family Home
- Driveway and Garage
- Well Presented Throughout
- Hallam and Tapton School Catchement
- Great Location
- Private Rear Garden
- Call to arrange a viewing
- Freehold
Floor Plan
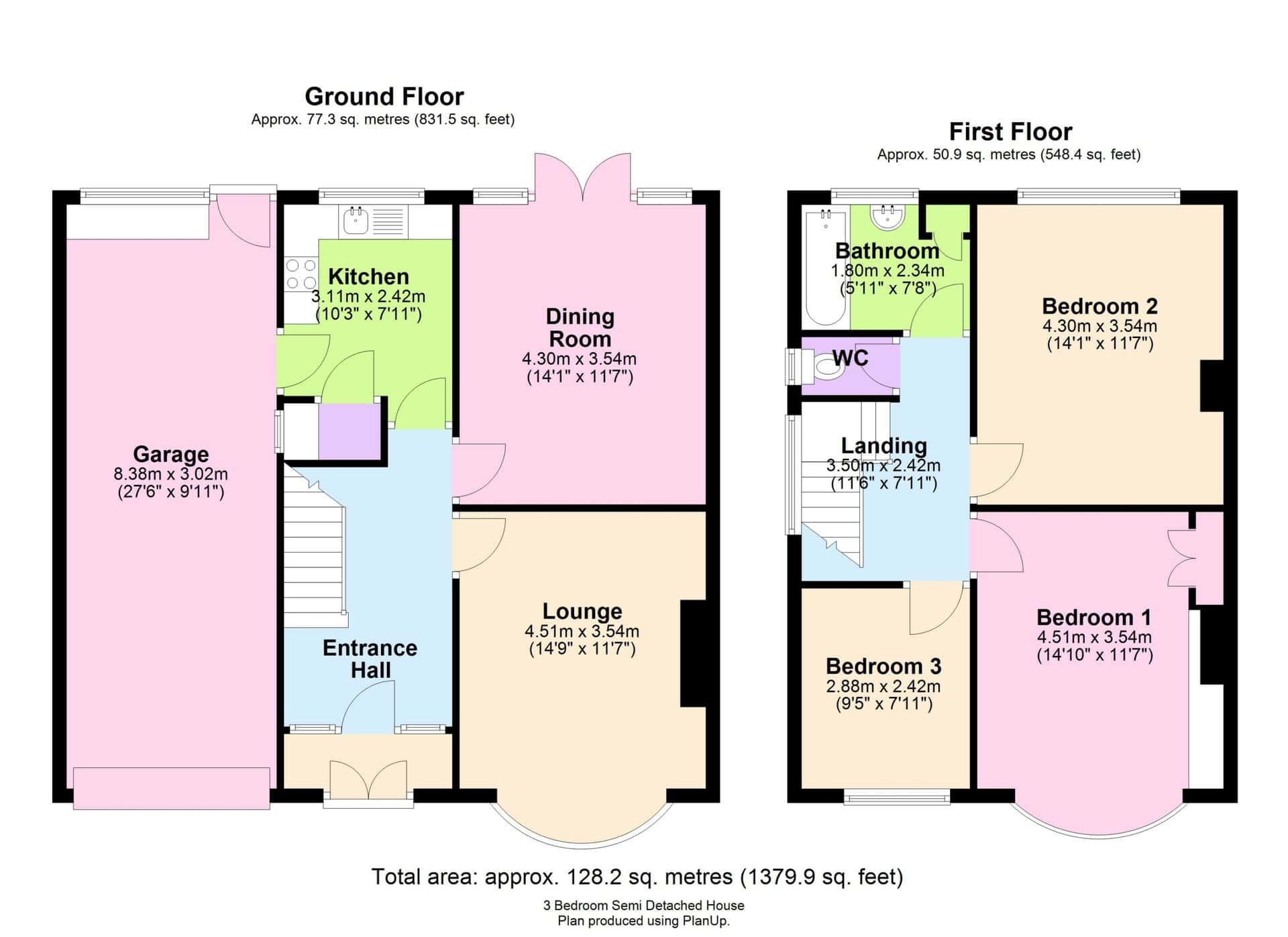
Property Description
Peakstones is proud to present this beautiful three bedroom semi-detached house in the hugely popular area of Fulwood. The property has been lovingly maintained by the current owner. This stunning property comprises; Entrance hallway which is wide and inviting, with a staircase leading to the First floor, doors through for the living room , dining room and kitchen. A front facing spacious and bright living room with a front facing bay window, dining room with french UPVC doors leading out to a well looked after garden. The kitchen has fitted wall and base units, a small utility room, electric hob and a integrated Oven, Double Glazed windows Facing to the garden.
To the first floor there is a landing area with side facing double glazed window and access to three bedrooms and a family bathroom. The Spacious Master bedroom facing the front of the property has fitted Cupboards/Airing, single glazed windows to the front with plenty of light. The second Bedroom faces the rear with Double Glazed window. The third bedroom which is the smallest faces the front of the property with single Glazed window.
Situated close to shops and amenities, there is also regular transport links giving easy access to the Universities and Hospitals. The property is perfect for families as it is in the catchment area of Hallam primary and Tapton secondary schools.
The Property has great Potential for a new Family and with potential for an extension above the Garage.
A viewing is highly recommended to appreciate the accommodation on offer.
Viewings are strictly by appointment only.
In order to book a viewing please contact Peakstones.
Property Details
Download our comprehensive property brochure, providing you with a closer look at its features, specifications, and more.
Print DetailsLocation
Energy Performance Certificate
DownloadCouncil Tax
Band D
